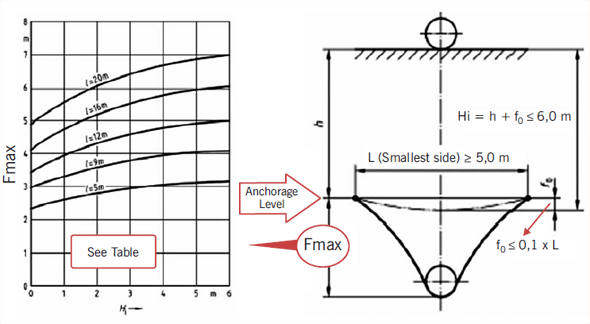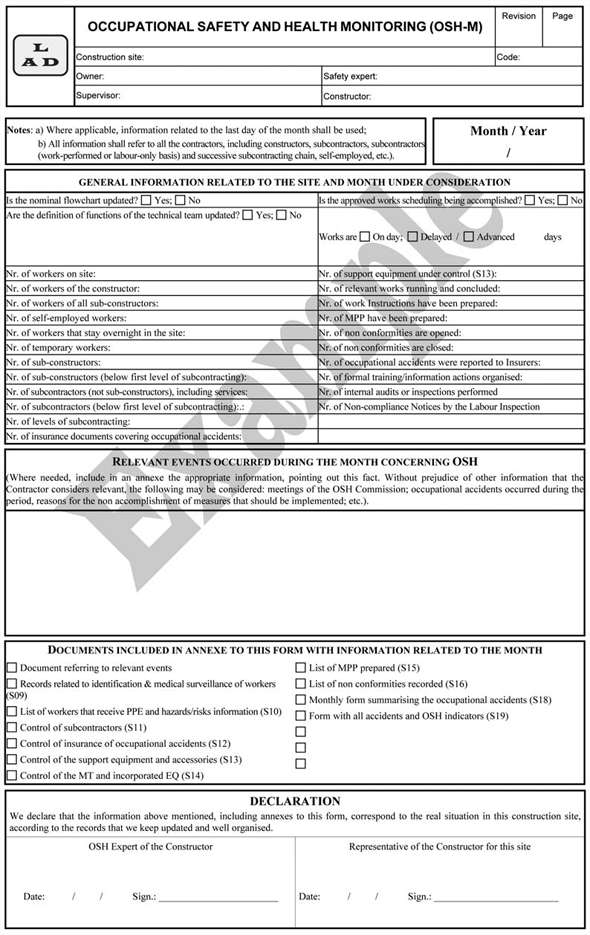Inspecting Occupational Safety and Health in the Construction Industry
Summary Statement
International Labor Organization handbook is designed to help provide information and training for inspectors. It contains information on key safety and health concepts and occupational safety and health issues, including managing an inspection program and performing on-site inspections.
2009
Section 8: OSH control measures on construction sites
-
8.1 OSH control measures related to the basic resources
8.2 OSH control measures related to construction operations and/or elements
8.3 OSH control measures related to construction sites
The increasing competition among the construction enterprises emphasizes the need to pay more attention to construction productivity issues. In view of this, it is important to manage the basic resources of labour, materials, equipment and money in an efficient way. Taken together, the management of these resources aims to perform the various operations of each element8 of the construction project (Figure 21).
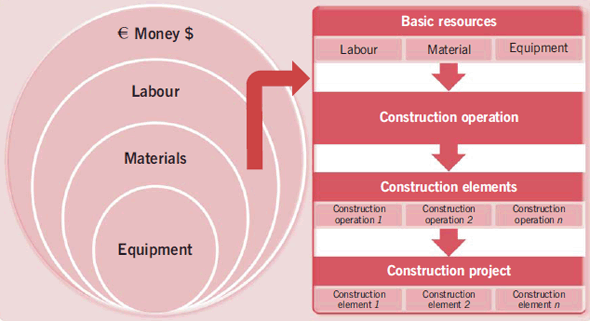
Figure 21 - The management of construction projects and their resources
The optimization of the construction process to achieve quality, environment, safety and health, cost and time objectives is complex and lies beyond the scope of this document.
Nevertheless, more and more construction professionals recognise that occupational safety and health on construction sites plays an important role in achieving these objectives.
Independently of this “economic” view of the issue, continuous improvement of the working conditions should never be overlooked. Workers must be kept alive, but healthy as well, at any “cost”.
To ensure a safe and healthy construction site, it is very important to control each of the basic resources of the construction operations and elements, and of the construction site as a whole. That is the objective of this section. In subsections 8.1to 8.3 the main controls are presented.
These controls should be carried out by the constructor or constructors (while employers according to the OSH laws and regulations of each country), who should ensure their application by each of the subcontractors.
While these controls are assigned to the constructors, they are also very useful for those who have the duty of inspecting their application, namely OSH experts (appointed by those involved in the construction process – owner, contractors, etc.), labour inspectors and other persons with the duty to undertake the same mission (e.g. in some countries, the OSH controllers who monitor the insurance premium covering the occupational accidents and/or diseases).
8.1 OSH control measures related to the basic resources
In this sub-section the OSH measures related to labour, materials and support equipment are presented, respectively, in a), b) and c).
a) OSH control measures related to labour
The laws and regulations of most countries establish the rules and conditions for the use of personal protection equipment (PPE). PPE is any equipment or accessory to be used by a single worker for protection against potential hazards/risks that may endanger his/her safety and health while performing the tasks assigned to him/her.
The PPE should be used by the worker whenever the hazards/risks cannot be avoided in a satisfactory way by collective protection or through measures, methods or processes of better organisation of the working environment. The PPE may also be used as a complementary prevention measure.
The PPE may be:
- for permanent use; or
- for temporary use.
PPE for permanent use are those that all workers should wear during all the time (e.g. hardhats, safety shoes). PPE for temporary use are those that depends on the tasks assigned (e.g. harnesses to prevent falls from height) and on the working environment (e.g. a noisy environment). Table 10 gives a non exhaustive list of PPE in relation with the part of the body to be protected.
Table 10: Examples of Personal Protective Equipment
| Part of the body to protect | Personal Protective Equipment |
| HEAD | Protective helmets; Scalp protection; … |
| EARS | Earplugs; Full acoustic helmets; Earmuffs; Ear protection with intercom equipment; … |
| EYES AND FACE | Spectacles; Goggles; Face shields; Arc-welding masks and helmets; … |
| RESPIRATORY | Filter devices (dust, gas); Insulating appliances with air supply; … |
| HANDS AND ARMS | Gloves to protect mechanical hazards; Gloves to protect chemical hazards; Gloves for electricians and heat protection; Over-sleeves; Wrist protection for heavy work; … |
| SKIN | Barrier creams/ointments; … |
| TRUNK AND ABDOMEN | Waistcoats, jackets and aprons for mechanical hazards; Waistcoats, jackets and aprons for chemical hazards; Body belts; … |
| FEET AND LEGS | Safety shoes or boots; Shoes with protective toe-cap; Heat-resistant shoes, boots and over-boots; Thermal shoes, boots and over-boots; Vibration-resistant shoes, boots and over-boots; Anti-static shoes, boots and over-boots; Insulating shoes, boots and over-boots; Kneepads; Removable soles (heat-proof, pierce-proof, sweat-proof); … |
| WHOLE BODY | Safety harness; Clothing to protect mechanical hazards; Clothing to protect from chemicals; Heat-resistant clothing; Thermal clothing; Dust-proof clothing; Fluorescent signalling clothing; Protective coverings; … |
The laws and regulations of each country usually make it a responsibility of the employers to supply the PPE each worker needs to wear, together with information on the hazards/risks they protect against.
The form in 22 may be used for checking this; it includes a declaration by the worker that he/she will keep the PPE in good condition.
The following (and more) should also be done:
- a welcoming brochure for new workers should point out the main hazards/risks, most dangerous areas, permanent PPE, etc.;
- alcohol and drug control;
- OSH information and training (awareness-raising, periodic meetings for specific groups of workers, etc.);
- medical surveillance.

Figure 22 – Form for recording the distribution of PPE and information on hazards/risks
b) OSH control measures related to materials
The use of hazardous materials, products, substances and other related materials or incorporated equipment should be evaluated and controlled, with a view to taking the necessary prevention measures.
Figure 23 illustrates a possible form to check the reception of materials or permanent equipment (i.e. equipment to be included permanently in the project) on the construction site.
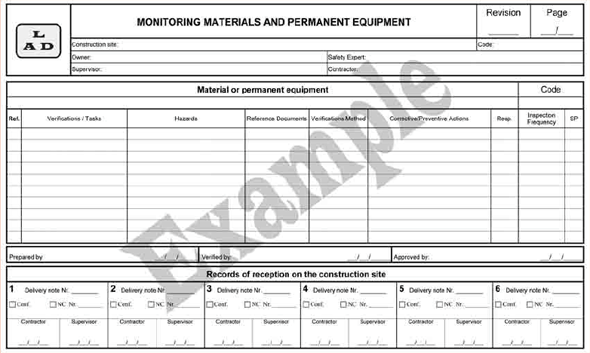
Figure 23 – Form for monitoring materials and permanent equipment
c) OSH control measures related to support equipment
On many construction sites, a good percentage of occupational accidents is due to malfunction of the support equipment, i.e., equipment used to set up the construction project.
In view of this, it is very important to ensure that all support equipment and accessories not linked to the equipment (e.g. slings) are in good condition and regularly checked.
The form in Figure 24 may be used for this purpose. It is based on the European Union Directives and so it should be adapted to the laws and regulations of each country.
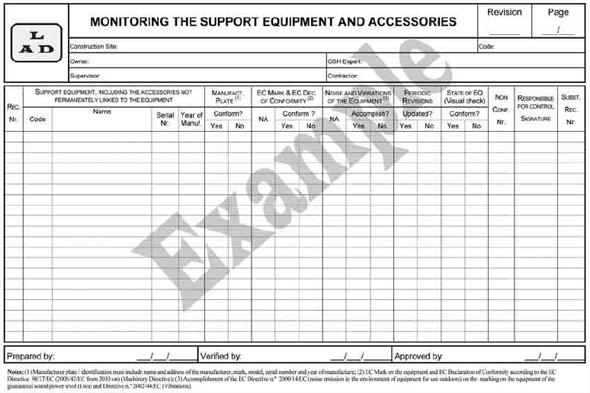
Figure 24 – Form for monitoring the support equipment and accessories
This form lists all equipment on the construction site and, for each equipment, the following information should be recorded:
- manufacturer slab / identification, including name and address of the manufacturer, mark, model, serial number and year of manufacture;
- EC Mark on the equipment and EC Declaration of Conformity according to the EC Directive 2006/42/EC (Machinery Directive);
- accomplishment of the EC Directive Nr. 2000/14/EC (noise emission in the environment of equipment for outdoors use) on the marking on the equipment of the guaranteed sound power level (Lwa) and Directive Nr. 2002/44/EC (Vibrations);
- information on the periodic revisions (checking if it is updated or not) according to the manufacturer instructions;
- a general visual check of the equipment to detect any malfunction of its parts;
- recording the number of a non conformance, if it is the case, including a brief description and the corrective and/or prevntive measures to take;
- name of the person responsible for checking the equipment.
8.2 OSH control measures related to construction operations and/or elements
The basic resources (labour, materials and equipment) are used to perform construction operations or elements thereof. This involves other hazards/risks making it important to monitor these construction operations or elements.
Figure 25 gives an example of a form to do this. It should be prepared and used by the constructor (self-control). The construction supervisor should also be involved in checking the tasks marked as stop points (SP), i.e. important checks in terms of the potential hazards/risks involved.
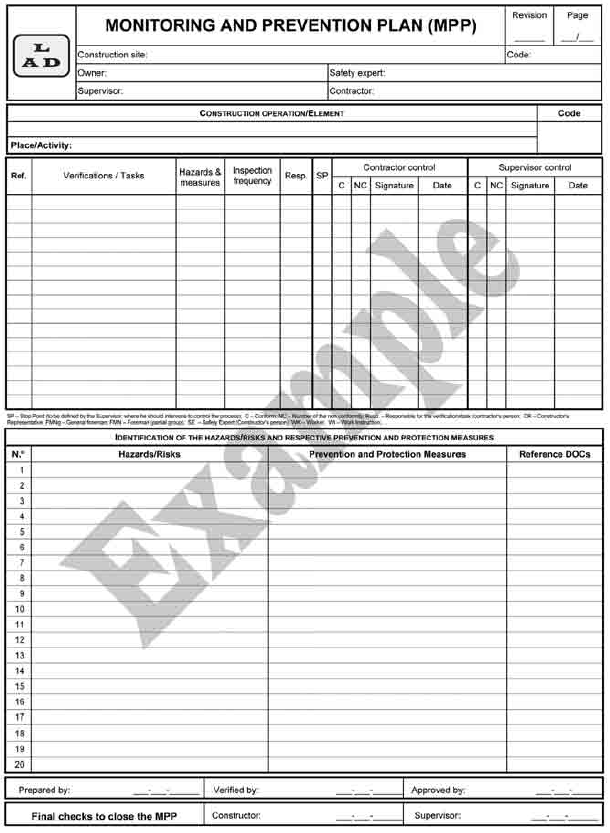
Figure 25 – Form for monitoring construction operations/elements
Figure 26 gives an example of this form for monitoring the execution of groups of five reinforced concrete pillars in any floor above the ground of a building.
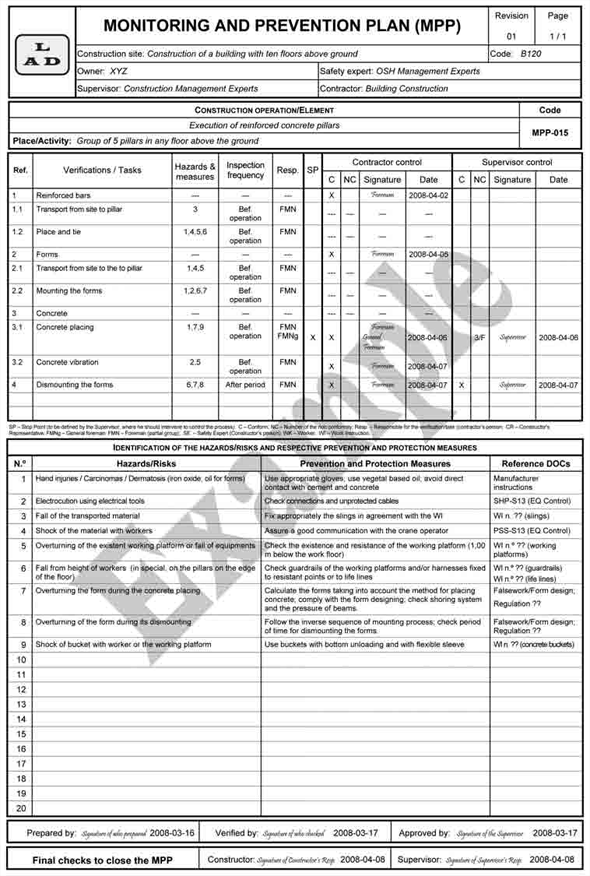
Figure 26 – Example of a MPP of a construction operation/element
In this example, different working instructions are used in the reference documents (DOCs). These working instructions should indeed be previously prepared by the constructor. Many construction enterprises do have usually a number of typical working instructions that they use in different construction projects.
Examples of possible measures to prevent the main hazards/risks in the construction industry are given in Table 11.
Table 11: Examples of measures to prevent some of the main hazards/risks in construction
| Hazards/Risks | Possible measures related to collective protection |
| Falls from height | Guardrails on the edge of the floors under construction and in all existing openings (space for the elevators, opening shafts, etc.); Safety nets in the exterior; Correct use of scaffolding; correct use of manual stairs; execution of reinforced pillars and walls using forms that incorporate the working platforms (integrated safety system); ... |
| Falls at the same level | Keep all construction site clean; arrange the areas for materials and equipment in good order; … |
| Cave in | Use adequate trench lining systems; execution of slopes taking into account the nature of the soil and the atmospheric conditions; Delimitation of the deep excavations with guardrails including toebords; |
| Electrocution | Placement of protection guardrails to avoid the contact with electrical lines and/or electrical equipment; … |
| Fall of objects | Execution of coverings of the accesses to the building under construction to protect the workers and also the public where the building confines with a public way; use scaffoldings covered by nets to avoid the fall of objects onto the public ways; … |
As referred to above, falls from height are the main cause of fatal accidents in the construction industry and special attention should be paid to prevent them. Prevention measures against falls from height may be grouped in two main categories:
- Measures to avoid the falls (guardrails, scaffolding, working platforms, etc.);
- Measures to limit the effects of the falls (safety nets, safety harnesses attached to life lines, etc.).
In both cases, they may be collective measures (primary measures) or personal measures (secondary measures). Collective measures should take priority over personal measures (these should mainly be a complement of the other). The examples given below are all collective measures.
The use of all these prevention measures on construction sites should be duly planned according to the needs. The selection of the most effective methods to use on a construction site should also be carefully decided and their technical specifications detailed in the Safety and Health Plan referred to in subsection 91.
The technical specifications of each of the prevention measures are indeed very important. For example, the use of a guardrail on the edge of a floor is a good measure to prevent falls from height, but will not be efficient if the technical characteristics/specifications (height, resistance, etc.) are not appropriate.
The laws, regulations and/or standards in many countries define the technical characteristics of the main prevention measures and so the labour inspectors have the duty to check their compliance. Different requirements may be used in different countries.
Although a detailed reference to the technical characteristics/specifications of the above mentioned prevention measures is out of the scope of this document, it is important to refer to the main characteristics of the most used prevention measures on construction sites (e.g. guardrails, scaffolding and safety nets), i.e. some of those that, if used in a efficient way, could avoid many fatal accidents on many construction sites. The main checks for other important safety elements (lining systems, falsework, etc.) are also included in the to this document.
The following examples of the technical characteristics/specifications of some of the above mentioned prevention measures are based on European Union standards and so adaptations shall be introduced to take into account the laws, regulations and/or standards of each country.
a) Temporary edge guardrails
The temporary edge guardrails on construction sites are among the most important temporary edge protection systems to avoid falls from height. According to the European Union standard EN 13374:2004, the guardrails may be divided into 3 classes as shown in Figure 27 (for details please refer to the standard).
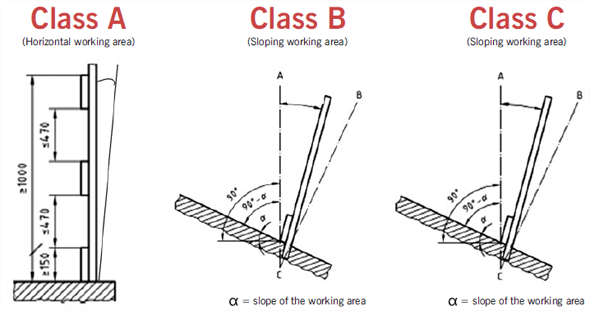
Figure 27 – Classes of temporary guardrails (EN 13374:2004)
Different technical characteristics/specifications may be used in each country, including the height of the guardrail that usually ranges between 1,00 to 1,20 meters. Some of these technical characteristics are shown in Figure 28.
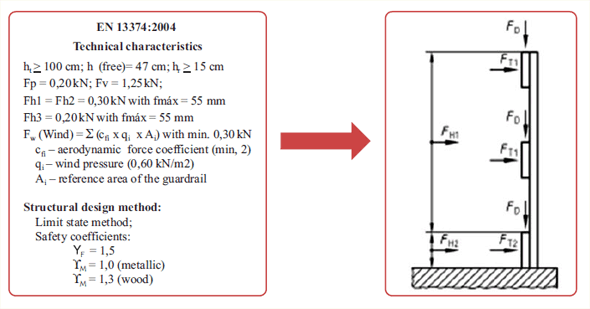
Figure 28 – Technical characteristics/specifications for temporary guardrails (EN 13374:2004)
Taking into account the existing characteristics/specifications, at the practical level the following could be used as a reference:
- Principal or top guardrail at h = 1,10 ± 0,10 metres, designed for the most adverse situation between an uniformly distributed load of 0,75 kN/meter and a concentrated load of 0,90 kN applied to the middle of the guardrail in both directions (vertical and horizontal), with a deflection of no more than 55 mm without failure;
- Intermediate guardrail at h/2 ± 0,05 metres, designed for the most adverse situation of a concentrated load of 0,70 kN applied in both directions (vertical and horizontal) to the middle of the intermediate guardrail, with a deflection of no more than 55 mm without failure;
- Toeboard with 0,20 ± 0,05 metres, designed for a horizontal concentrated load of 0,70 kN applied to the middle of the toeboard, with a deflection of no more than 55 mm; the gap between the toeboard and the working surface (where the workers stand) should not exceed 5 mm;
- Posts (vertical support to which the horizontal guardrails are attached) should be designed to support the most adverse situation between the resulting loads from the horizontal guardrails (top and intermediate) and a concentrated load of 0,90 kN applied to the top of the post, with a deflection of no more than 55 mm without failure.
During the inspection of the temporary guardrails on a construction site, the main checks to be performed may include:
- Identification of the place of the guardrail system, material of the posts (steel, aluminium, wood or other), material of the guardrails and toeboard, guardrail class (A, B, C), guardrail height (top, intermediate and toeboard);
- If prefabricated guardrail, clearness of the identification (marking) of the guardrail system and all its components, including manufacturer, year of manufacture or traceability code;
- If non-prefabricated guardrail, verification of the responsibility document of the designer of the guardrail and his/her official qualification for the design, as well as the verification of the inspection documents of the components of the guardrail and/or their marking;
- If prefabricated, availability of the Product Manual in the country language, including the instructions for assembling, fixing to the structure and dismantling;
- Analysis of the assessment report of the guardrail system made before use, performed by a different person from the designer;
- General assessment of the guardrail system on site before the first use, including the fixings made to the structure;
- General assessment of the guardrail every three months;
- General assessment of the guardrail after any change in its previous position on site;
- General assessment of the guardrail after any accident or incident due to the malfunction of the guardrail or following adverse atmospheric conditions.
b) Temporary working scaffolds
The temporary working scaffolds are equipments used to support many different works on the construction sites, as for example façade scaffolds, static towers to access high levels (e.g. of a bridge under construction), falsework and many other. They may be prefabricated or be built on-site using loose tubes and unions. The materials used include:
- Steel (minimum characteristics defined in EN 74, S235, Pv=7850 kg/m3, E=210 000 MPa);
- Aluminium(minimumcharacteristics defined in EN 74 Pv=2700 kg/m3 and E=70 000 MPa);
- Wood (minimum characteristics defined in EN 338, min Class C16);
- Other materials depending on each country (e.g. bamboo, etc.).
The façade scaffolds are the type of temporary working scaffolds most used on many construction sites. For these, in the European Union their specifications are included in the standard EN 12810-1:2003, which establishes a classification system for the prefabricated scaffolds as shown in Figure 29 and limiting their use to the height of no more than 25,50 meters.
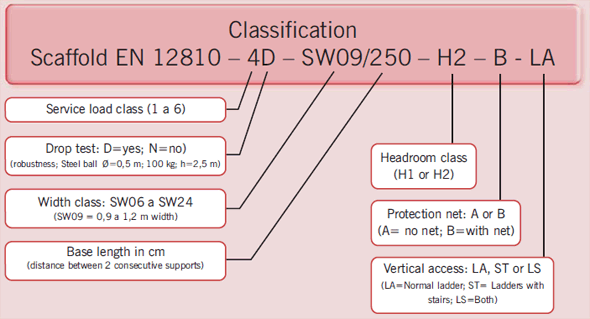
Figure 29 – Classification of a working scaffold
This classification is based on different classes related to the main characteristics, which are defined in the European Union standard EN 12811:2003. These classes, applied to all types of scaffolds, are summarised in Figure 30 and Figure 31 (for details please refer to the mentioned standard).
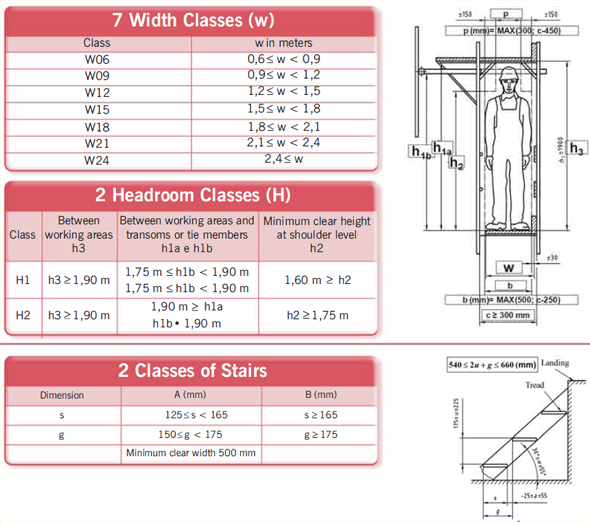
Figure 30 – Width, Headroom and stair classes of a scaffold
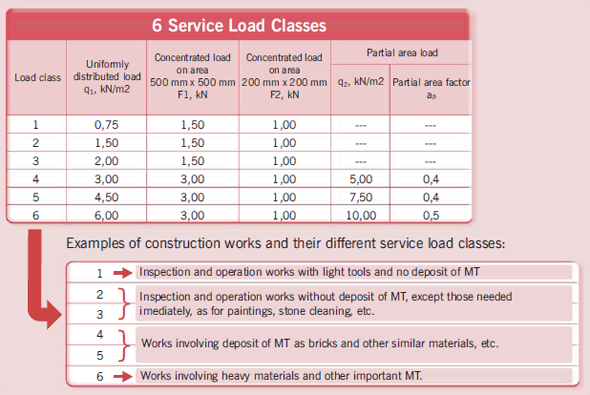
Figure 31 – Service load classes of a scaffold and their application
During the inspection of a temporary scaffold on a construction site, the main checks to be performed may include:
- Identification of the place of the scaffold and type (façade, tour, etc.), base material (steel, aluminium, wood or other) and if prefabricated (only for h5,5 m) or non-prefabricated (any height h);
- Identification of the scaffold (classification/designation) based on: service load class (1-6); without or with drop test (N, D); class width (W06-W24); headroom class (H1, H2); without or with cladding (A, B); vertical access with ladder, stairs or both (LA, ST, LS);
- If the scaffold is prefabricated, check the clearness of the identification of the scaffold system and all its components, including manufacturer, year of manufacture or traceability code;
- If the scaffold is not prefabricated, check the responsibility document of the designer of the scaffold and his/her official qualification for the design, as well as the verification of the inspection documents of the components of the scaffold and/or their marking;
- If the scaffold is prefabricated, availability of the Product Manual in the country language, including the instructions for erection, use, modification and dismantling;
- Analysis of the test and assessment report of the scaffold made before use, performed by a different person from the designer, including the verification and record of the anchorages and foundations of the scaffold according to the loads of the design;
- General assessment of the scaffold on site before the first use, including the side protection which should have a principal (h=1,00 m) and intermediate guardrail (h/2) and toeboard (=0,15 m);
- General assessment of the scaffold every three months and after any interruption on the use of the scaffold for more than one month;
- General assessment of the scaffold after any change in its previous position on site and after any changing of the conditions of use (e.g. different loads);
- General assessment of the scaffold after any accident or incident due to the malfunction of the scaffold or following adverse atmospheric conditions.
c) Temporary safety nets
Temporary safety nets are used more and more in many countries as a good prevention measure to limit the effects of falls from height. In some cases they have also been used to prevent the falls of objects onto a public area (e.g. roads). They should be considered as a complement of other measures (e.g. of the guardrails) and not as a primary prevention measure as they do not avoid the falls (which is the first principle of prevention as referred to in subsection 7.1).
In the European Union the specifications of safety nets are included in the standard EN 1263:2002. It establishes a classification system as shown in Figure 32 and limits their use for a height of fall of no more than 6,00 metres.
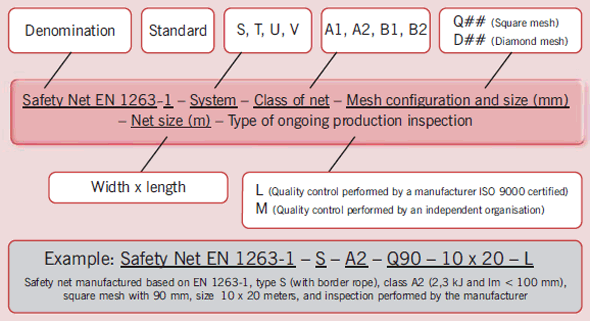
Figure 32 – Classification of temporary safety nets
This classification is based on four systems of temporary safety nets as shown in Figure 33 and four classes as shown in Figure 34 (for details please refer to the mentioned standard).
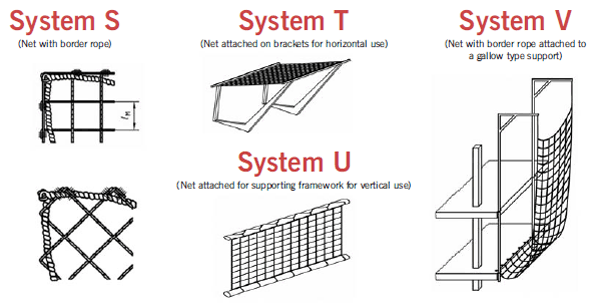
Figure 33 – Systems of temporary safety nets

Figure 34 – Classes of temporary safety nets
The standard also establishes other details related to the positioning and anchorage of each of the above mentioned systems, including the maximum fall height and minimum catching width for horizontal safety nets (meaning working areas with a slope of no more than 20º) as shown in Figure 35, and the maximum deformation of the safety nets, which indirectly gives an indication of the clear height under the safety net as shown in Figure 36.
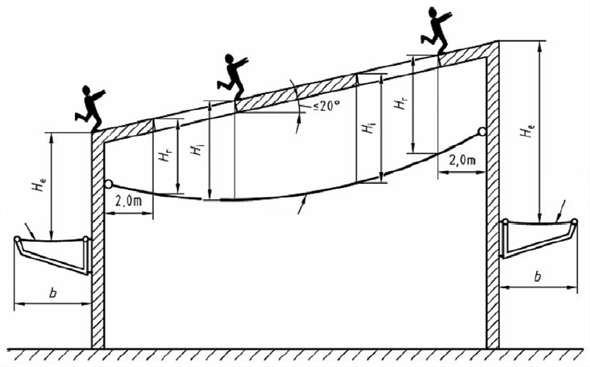
Figure 35 – Maximum fall height and minimum catching width of safety nets
| Li (m, minimum width of the safety net) | ||||||||||||||||
| Hi(m) | 5 | 6 | 7 | 8 | 9 | 10 | 11 | 12 | 13 | 14 | 15 | 16 | 17 | 18 | 19 | 20 |
| 0,0 | 2,30 | 2,46 | 2,62 | 2,79 | 3,01 | 3,17 | 3,32 | 3,46 | 3,54 | 3,62 | 3,70 | 3,63 | 3,91 | 4,18 | 4,45 | 4,87 |
| 0,5 | 2,47 | 2,65 | 2,83 | 3,01 | 3,24 | 3,43 | 3,62 | 3,79 | 3,91 | 4,04 | 4,17 | 4,14 | 4,40 | 4,66 | 4,92 | 5,32 |
| 1,0 | 2,59 | 2,78 | 2,97 | 3,16 | 3,41 | 3,62 | 3,82 | 4,02 | 4,18 | 4,33 | 4,49 | 4,50 | 4,75 | 5,00 | 5,25 | 5,64 |
| 1,5 | 2,69 | 2,89 | 3,08 | 3,28 | 3,53 | 3,76 | 3,98 | 4,20 | 4,38 | 4,56 | 4,74 | 4,78 | 5,02 | 5,27 | 5,51 | 5,89 |
| 2,0 | 2,76 | 2,97 | 3,17 | 3,38 | 3,64 | 3,87 | 4,11 | 4,34 | 4,55 | 4,75 | 4,95 | 5,01 | 5,24 | 5,48 | 5,72 | 6,09 |
| 2,5 | 2,83 | 3,04 | 3,25 | 3,46 | 3,72 | 3,97 | 4,22 | 4,47 | 4,69 | 4,90 | 5,12 | 5,20 | 5,43 | 5,67 | 5,90 | 6,25 |
| 3,0 | 2,88 | 3,10 | 3,31 | 3,53 | 3,79 | 4,05 | 4,31 | 4,57 | 4,81 | 5,04 | 5,27 | 5,37 | 5,60 | 5,82 | 6,05 | 6,40 |
| 3,5 | 2,93 | 3,15 | 3,37 | 3,59 | 3,85 | 4,12 | 4,39 | 4,67 | 4,91 | 5,16 | 5,40 | 5,51 | 5,74 | 5,96 | 6,19 | 6,53 |
| 4,0 | 2,97 | 3,19 | 3,42 | 3,65 | 3,91 | 4,18 | 4,46 | 4,75 | 5,01 | 5,26 | 5,52 | 5,65 | 5,87 | 6,09 | 6,31 | 6,64 |
| 4,5 | 3,01 | 3,23 | 3,46 | 3,69 | 3,96 | 4,24 | 4,52 | 4,82 | 5,09 | 5,36 | 5,63 | 5,76 | 5,98 | 6,20 | 6,42 | 6,74 |
| 5,0 | 3,04 | 3,27 | 3,50 | 3,74 | 4,00 | 4,29 | 4,58 | 4,89 | 5,17 | 5,45 | 5,72 | 5,87 | 6,09 | 6,30 | 6,52 | 6,84 |
| 5,5 | 3,07 | 3,30 | 3,54 | 3,78 | 4,04 | 4,34 | 4,63 | 4,96 | 5,24 | 5,53 | 5,81 | 5,97 | 6,19 | 6,40 | 6,61 | 6,92 |
| 6,0 | 3.10 | 3.34 | 3.57 | 3.81 | 4.08 | 4.38 | 4.68 | 5.01 | 5.31 | 5.60 | 5.89 | 6.07 | 6.28 | 6.49 | 6.70 | 7.00 |
Figure 36 – Maximum deformation of temporary safety nets and clear height under it
During the inspection of temporary safety nets on construction site, the checks to be performed include:
- Identification of the place of the safety net and base material of support (steel, aluminium, wood or other); prefabricated or non-prefabricated:
- Identification of the safety net (classification/designation), net system (S, T, U, V); net class (A1, A2, B1, B2), mesh configuration and size (Q##, D##), net size in metres (width x length) and inspection level of production (L, M);
- If the safety net is prefabricated, clearness of the identification of the safety net and all its components (permanent marking and labelling), including manufacturer, net designation, identification number of the test mesh, year and month of manufacture or traceability code; minimum energy absorption, manufacturer article code;
- If the safety net is not prefabricated, verification of the responsibility document of the designer of the safety net and his/her official qualification for the design, as well as the verification of the inspection documents of the components;
- If the safety net is prefabricated, availability of the Instructions Manual in the country language and declaration of conformity, including the instructions for installation, use and dismantling, storage, care and inspection, conditions for withdrawal from service, any hazards warning (e.g. extreme temperature);
- Analysis of the test and assessment report of the safety net made before use performed by a different person from the designer, including the verification and record of the anchorages according to the loads of the design;
- General assessment of the safety net every three months and before the reuse of the safety net if it is left in the site unused for more than one month;
- General assessment of the safety net after any change in its previous position on site and after any change in the conditions of use (e.g. different anchorages) or an important reparation;
- General assessment of the scaffold after any accident or incident due to a fall of a person or an object or following adverse atmospheric conditions (namely, extreme temperatures during a long period).
8.3 OSH control measures related to construction sites
Monitoring the basic resources and construction operations or elements, while essential, is not enough to assure a safe and healthy construction site. There are many other checks to perform that relate to the working environment taken as a whole, including the following9:
- construction site layout and design (specifications for temporary infrastructure, including water supply, sewage, energy, technical and social installations);
- collective protective plan (temporary equipment and its design details, including guardrails, safety nets, scaffolding, lining systems, etc.);
- access, circulation and signalling plan (pathways for vehicles, persons inside the construction site or surrounding it, signposting);
- evaluation and control of noise and vibrations (based on the limits stipulated by the laws and regulations applicable);
- evaluation and control of the air quality (based also on the limits sets by laws, regulations and/or standards);
- emergency plan (including the evacuation of all those involved on the construction site, whenever a catastrophe or an occupational accident occurs);
- execution plans for specific construction operations or elements and corresponding preventive measures (e.g. excavation plan, plan for breaking rocks using explosives, plans for falsework and concrete placing, plan for deconstruction or demolition).
- When implementing any of the measures, there will be many instances where failure to comply with the specifications, laws or regulations, will be observed.
The form presented in Figure 37 may be used to record these failures (non-conformances and/or non-compliances) and also the corrective and/or preventive measures taken.
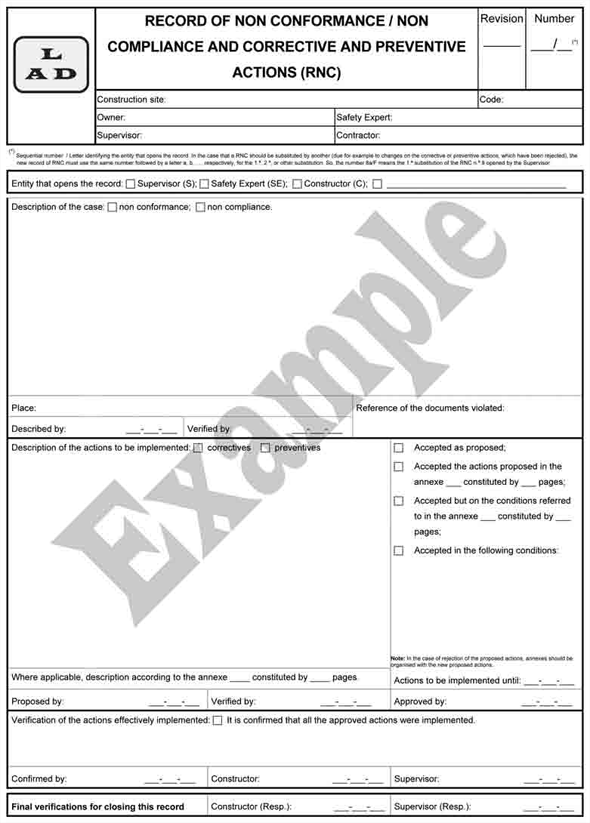
Figure 37 – Form for recording the non conformance/compliance and corrective/preventive actions
The form in Figure 38, summarises all the main OSH-related issues for each month. It should also be used by the constructor and be very helpful also for all those that have the mission to inspect OSH on the construction site (OSH experts, labour inspectors, etc.).
Figure 38 shows a form on which the constructor should record and calculate the main occupational accident statistics based on the Resolution of the Sixteenth International Conference of the Labour Statisticians (ILO, 1998).
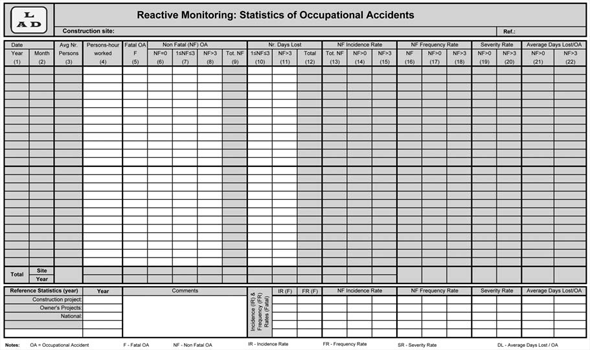
Figure 39 – Occupational accident statistics
The main occupational accident statistics have the meaning and should be calculated as follows:
(a) The incidence rate (IR) is the number of new cases of occupational injury during the reference

period per 1 000 workers in the reference group during the reference period (calculated separately for fatal and non-fatal occupational injuries);
(b) The frequency rate (FR) is the number of new cases of occupational injury during the reference

period per 1 000 000 hours worked by the workers in the reference group during the reference period (calculated separately for fatal and non-fatal occupational injuries);
(c) The severity rate (SR), as the number of days lost as a result of new cases of occupational injury during the reference period per 1 000 000 of hours worked by workers in the reference group

during the reference period (calculated separately for temporary incapacity for work, permanent incapacity for work and fatal injuries);

(d) Days lost per new case of occupational injury (DL) as the median10 of the number of days lost for each new case of occupational injury during the reference period.
In the above statistic indicators the following should be taken into account:
- A fatal occupational injury should be measured as an occupational injury leading to death within one year of the day of the occupational accident causing the injury;
- The reference group should be all workers on site, including the management;
- The reference period should be the time scheduled for the construction project and/or, where applicable, converted to one year (multiplying by 12/nr. of months of the project);
- The average number of persons on site should be calculated based on the total number of hours worked (person-hours worked) divided by the average number of hours worked per month and per each worker, considering 4 weeks per month multiplied by the number of hours per week according to the law (e.g. 4 weeks x 40 hours/week = 160 hours);
- Days lost should be measured inclusively from the day after of the accident to the day prior to return to work and in terms of the number of calendar days during which the injured person is temporarily incapacitated;
- The statistics should cover all occupational injuries, including fatal injuries and non-fatal injuries causing an absence from work of at least one day, excluding the day of the accident; the injuries resulting from commuting accidents should be compiled and disseminated separately.
Moreover, when using these OSH statistics to evaluate a construction enterprise, attention must be paid to the fact that they must reflect not only the occupational accidents involving the workers engaged by the construction enterprise, but also all those that occurred in the construction projects under its coordination, i.e. including those involving workers engaged by the subcontractors.
This applies also at the construction site level, i.e., the above statistics should include all the occupational accidents occurred on the construction site involving all the workers engaged by the enterprise and all those engaged by their subcontractors and successive chain of subcontracting and self-employed workers.
_________________________________________
8A construction element is each part of the construction project as piles, columns, façade, covering, etc. that may include a group of construction operations. For example, a column of reinforced concrete may have at least 3 construction operations: reinforcement, form and concreting.
9Details of these controls are beyond the scope of this document. Many of them are specific and highly dependent on the laws and regulations of each country.
10The median (number in the middle of the distribution of DL, where half of the DL are above the median and half are below it) should be used instead of the mean.


